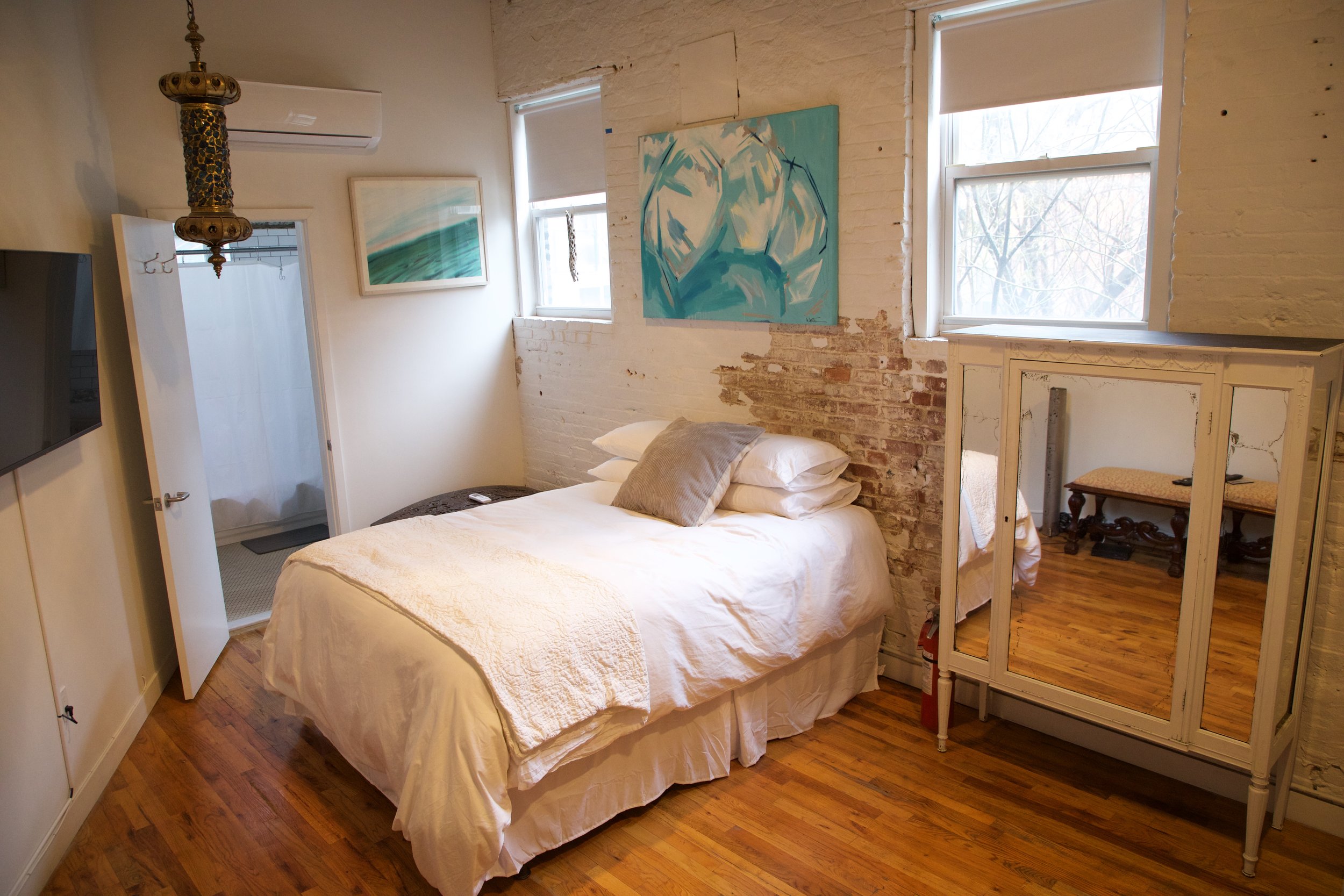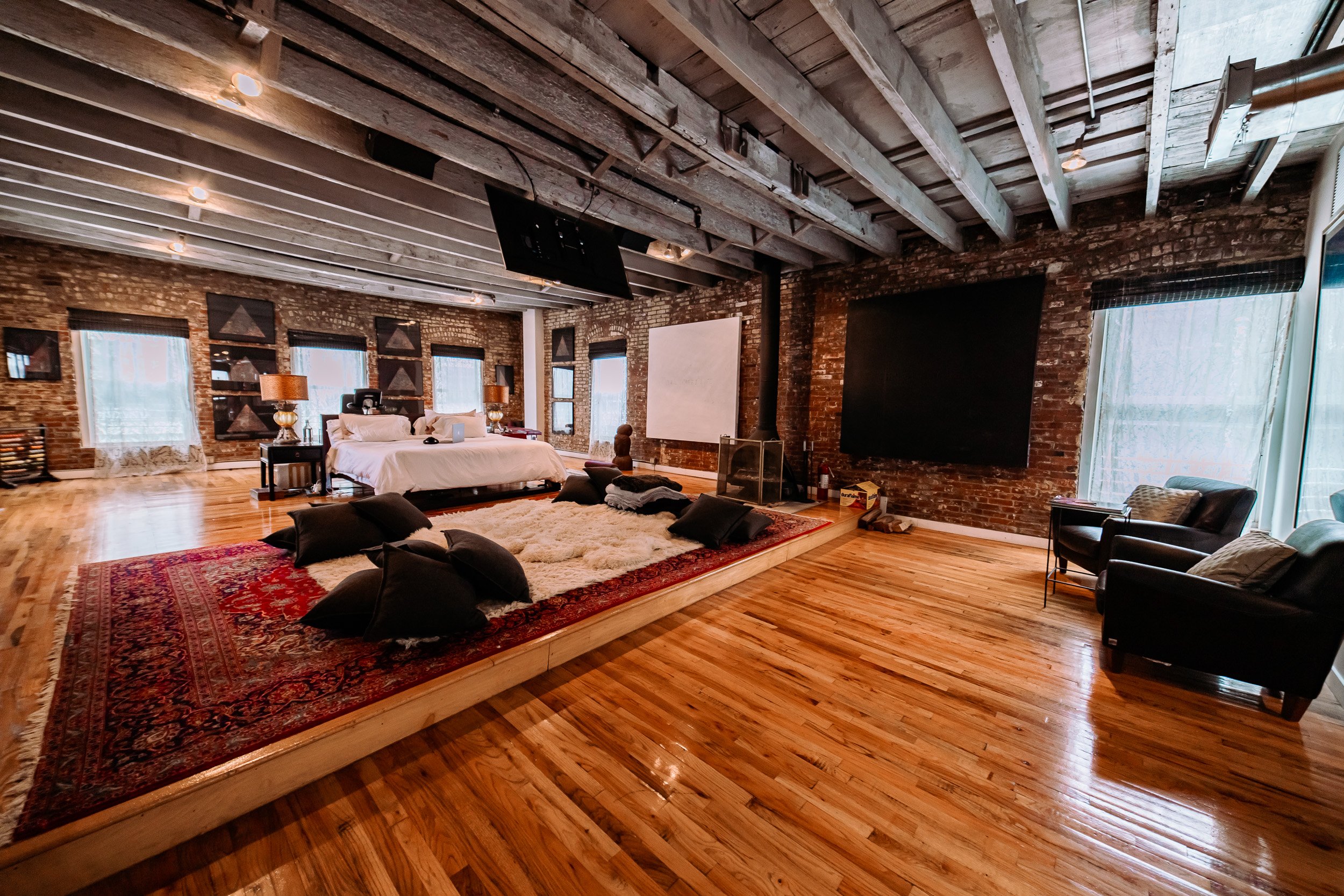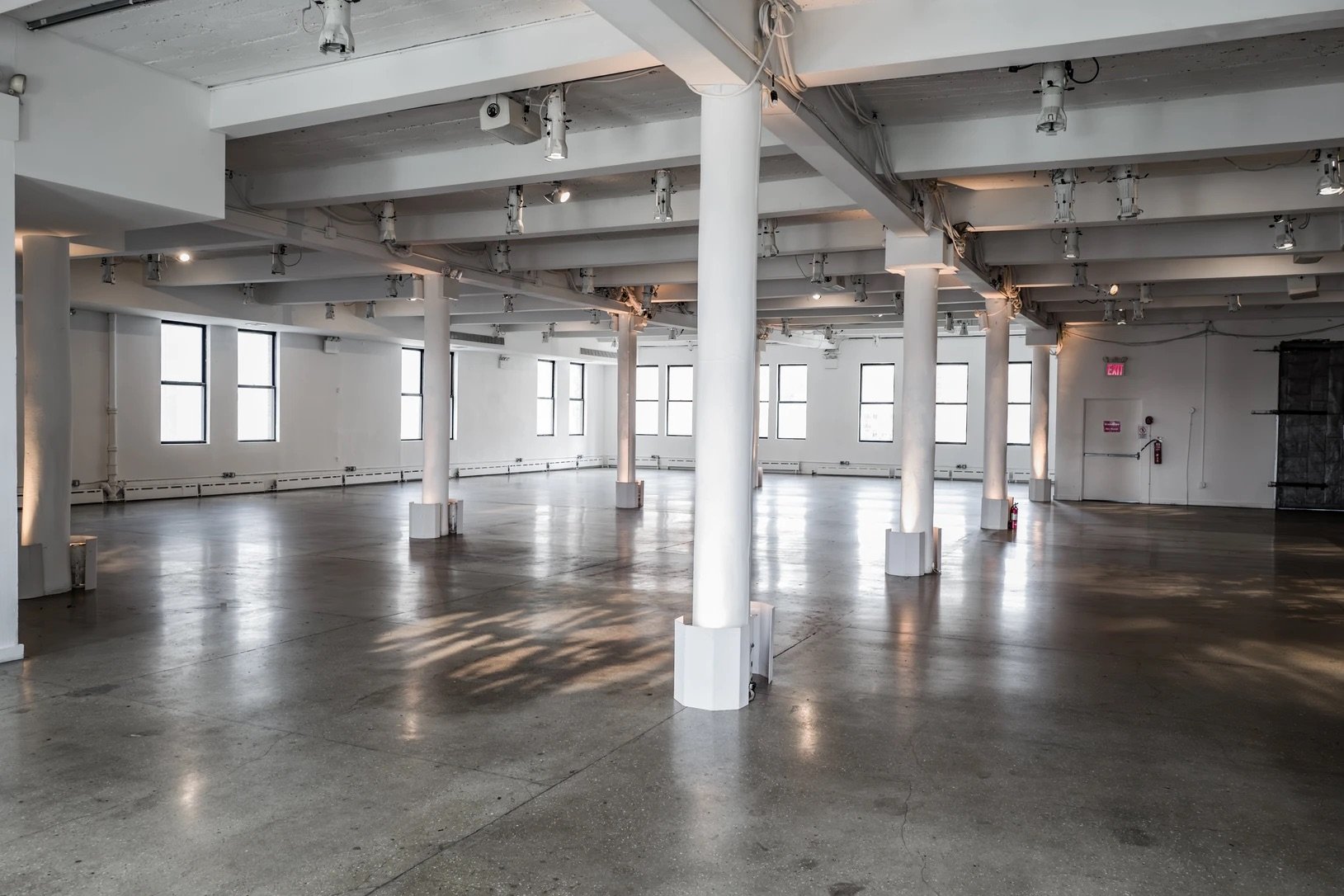
TV/FILM LOCATION
TOWNHOUSE
RECORDING STUDIOs
+
4 story, 5 bedroom luxury townhouse and recording studios
Chefs kitchen, dining room, living room and additional common areas
9000 sq. ft. total + 2300 sq. ft. roof deck
FLOOR PLANS
loft space
6,800 sq. ft (L 71' x W 96' x H 14')
Private 6,000 sq. ft. roof deck
Dedicated entrance and elevators
Ground floor drive-in for no fan engagement
Three private restrooms
Artists' green room
Convenient Midtown West / Hudson Yards location
Sidewalk-level freight elevator (L 17’ x W 7’ x H 8’)
Conference rooms and additional office space available upon request
FLOOR PLAN


















































